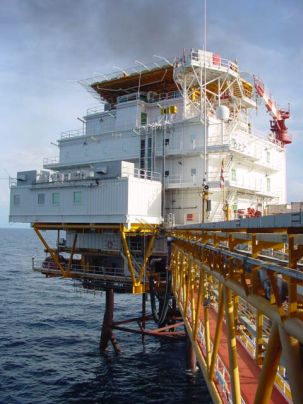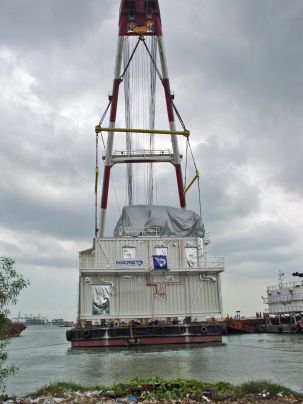Offshore Living Quarters & Electrical/Control Buildings
We offer detailed design and engineering of offshore living quarters, electrical/MCC/Control buildings. Some of our service include :
- Structural design including in-place, lifting and transportation analysis and helideck design
- Architectural design including room layout study, floor and wall details and specifications of architectural items
- HVAC system design, ducting layout and details
- Plumbing system design including plumbing layout, hydraulic analysis, pipe penetration details, support details, piping isometrics and MTO
- Fire and Safety design including firewater system layout, sprinkler system hydraulic calculation, fire and safety equipment location and escape route layout, fire and gas system design
- Electrical engineering and design including cable and cable tray layout, lighting system design, PA and telecom system, MCT etc.
- Instrumentation design and engineering including control system design, logic diagrams, SAFE charts, Cause and Effect diagrams and cable layout
- Procurement support including enquiries, purchase orders, vendor drawing review, factory tests and inspection

An offshore Living Quarters Platform

An offshore Electrical/Control Building loaded onto a barge for transportation




